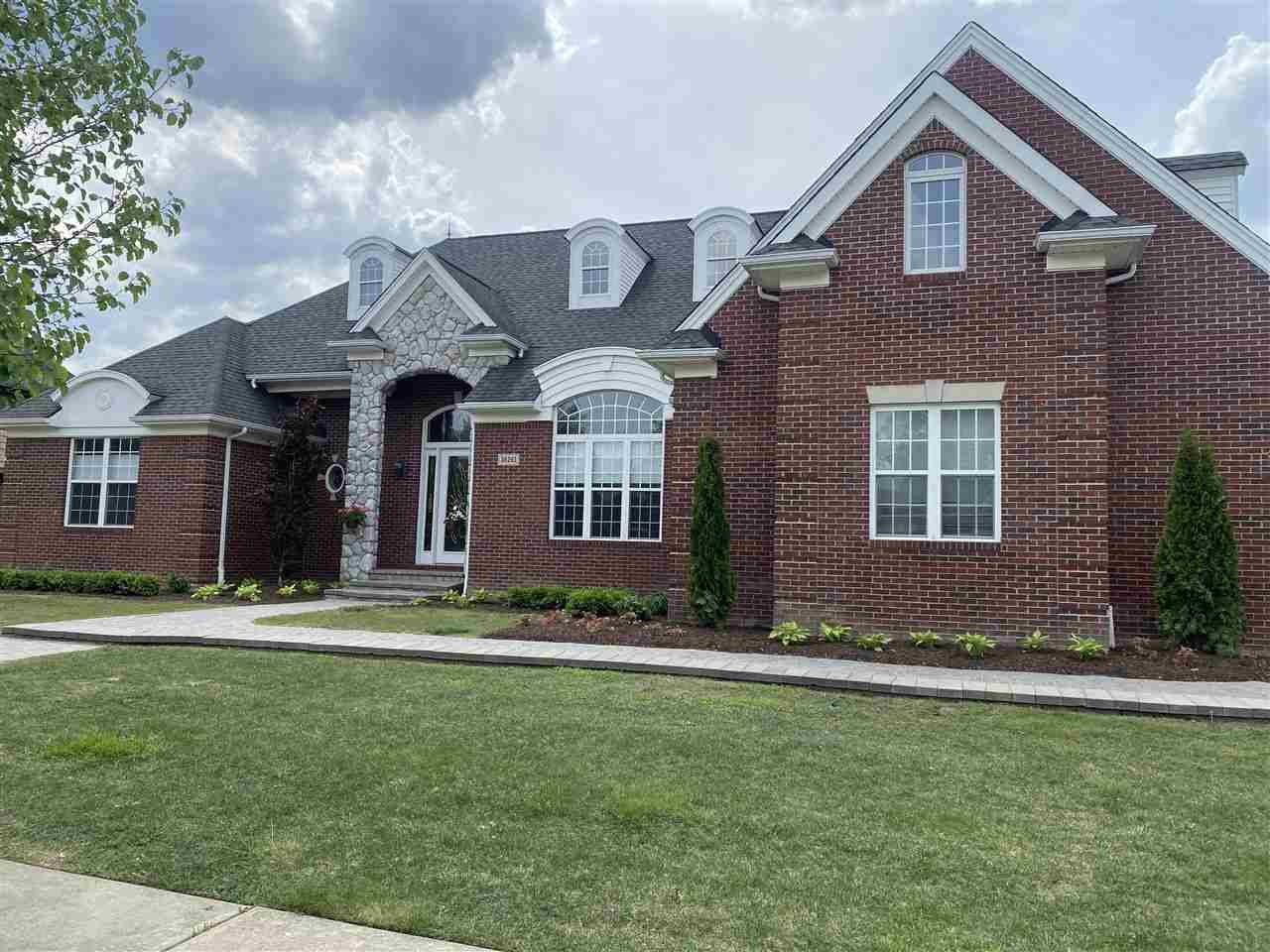For more information regarding the value of a property, please contact us for a free consultation.
36293 Vita Bella Clinton Township, MI 48035
Want to know what your home might be worth? Contact us for a FREE valuation!

Our team is ready to help you sell your home for the highest possible price ASAP
Key Details
Sold Price $552,000
Property Type Single Family Home
Sub Type Single Family
Listing Status Sold
Purchase Type For Sale
Square Footage 3,560 sqft
Price per Sqft $155
Subdivision Bella Villagio Condo
MLS Listing ID 50036288
Sold Date 07/19/21
Style 1 Story
Bedrooms 4
Full Baths 4
Half Baths 2
Abv Grd Liv Area 3,560
Year Built 2005
Annual Tax Amount $9,356
Lot Size 0.350 Acres
Acres 0.35
Lot Dimensions 99x153
Property Sub-Type Single Family
Property Description
Custom ranch offering nothing but the best features. New landscaping. Beautiful opened kitchen with Hand Crafted Cabinetry by Legacy. Under counter and floor LED lighting, quartz countertops and 36in farmhouse sink. Custom hardwood floors throughout main level living areas with spacious living room and 3 way gas fireplace. Master with cathedral ceilings, bath and his and her WIC. New carpet in bedrooms in 19. 2600 sq ft finished lower level with 10 ft ceilings and offers new vinyl flooring. Continues with 2 bedrooms, each with full egress windows and a Jack and Jill bathroom. Relax in sauna located in own area and behind barn doors. Large gaming area with custom built bar ledge and close to additional oversized half bath. Great for entertaining. Extra large separate storage room. Lower level has additional stair access to 3.5 car garage. Above garage offers a full bedroom, living room, sitting area and full bath perfect for your out of town guests. Seller is a licensed agent.
Location
State MI
County Macomb
Area Clinton Twp (50011)
Zoning Residential
Rooms
Basement Finished, Poured, Sump Pump
Interior
Interior Features Cathedral/Vaulted Ceiling, Hardwood Floors, Security System, Walk-In Closet
Hot Water Gas
Heating Forced Air, Humidifier
Cooling Attic Fan, Ceiling Fan(s), Central A/C
Fireplaces Type Gas Fireplace, LivRoom Fireplace
Appliance Bar-Refrigerator, Dishwasher, Disposal, Microwave, Range/Oven, Refrigerator
Exterior
Parking Features Attached Garage, Basement Garage, Gar Door Opener, Side Loading Garage
Garage Spaces 3.5
Garage Yes
Building
Story 1 Story
Foundation Basement
Water Public Water at Street
Architectural Style Ranch, Split Level
Structure Type Brick
Schools
School District Fraser Public Schools
Others
Ownership Private
SqFt Source Realist
Energy Description Natural Gas
Acceptable Financing Conventional
Listing Terms Conventional
Financing Cash,Conventional,FHA
Pets Allowed Cats Allowed, Dogs Allowed
Read Less

Provided through IDX via MiRealSource. Courtesy of MiRealSource Shareholder. Copyright MiRealSource.
Bought with RE/MAX First


