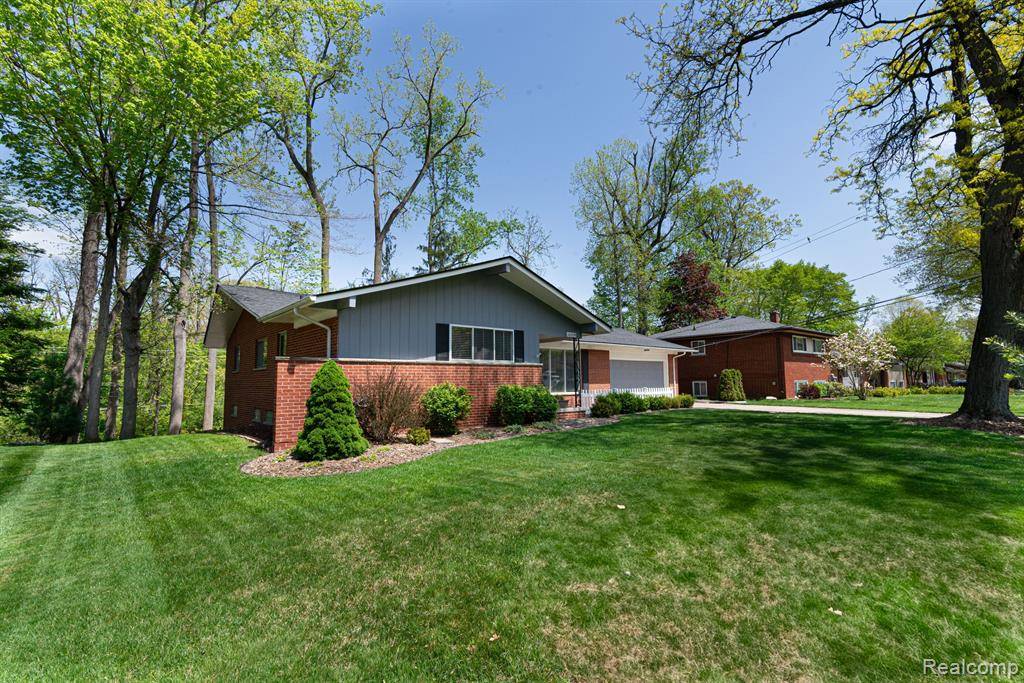For more information regarding the value of a property, please contact us for a free consultation.
16229 SOUTHAMPTON Street Livonia, MI 48154 2517
Want to know what your home might be worth? Contact us for a FREE valuation!

Our team is ready to help you sell your home for the highest possible price ASAP
Key Details
Sold Price $431,500
Property Type Single Family Home
Sub Type Single Family
Listing Status Sold
Purchase Type For Sale
Square Footage 1,759 sqft
Price per Sqft $245
Subdivision Coventry Woods
MLS Listing ID 60393575
Sold Date 06/23/25
Style 1 Story
Bedrooms 3
Full Baths 2
Abv Grd Liv Area 1,759
Year Built 1961
Annual Tax Amount $6,195
Lot Size 0.300 Acres
Acres 0.3
Lot Dimensions 85.00 x 154.00
Property Sub-Type Single Family
Property Description
Offer Deadline of 2:00pm on Monday May 19, 2025. Homes like this rarely hit the market. Nestled at the back of Livonia's highly sought-after Coventry Gardens subdivision, this stunning brick ranch has been meticulously maintained and thoughtfully updated - ready for a new owner to make memories for years to come. As you approach, you'll be greeted by tree-lined streets, a beautifully manicured lawn, and timeless curb appeal with its classic brick façade. Imagine relaxing on the charming covered front porch, soaking in warm summer breezes as the neighborhood passes by. Step inside to a sun-drenched living room, featuring refinished hardwood floors and elegant coved ceilings. The updated kitchen is a showstopper, complete with white shaker cabinetry, quartz countertops, tile backsplash, and stainless-steel appliances. Toward the back of the home, you'll find a spacious family room with vaulted ceilings, rustic wood beams, and a cozy natural brick fireplace - the perfect spot to enjoy chilly Michigan winters. The home features three generously sized bedrooms, including a spacious primary suite with a private, attached bath. The updated main bathroom includes dual vanities and a beautifully tiled shower/tub, offering comfort and convenience for family and guests alike. Downstairs, the walkout basement provides endless opportunities for recreation, relaxation, and additional storage. Step outside to your own private oasis - a serene, tree-lined backyard that backs up to Bell Branch Creek. Whether you're enjoying your morning coffee or an evening nightcap, the peaceful sounds of the creek and chirping birds create a truly tranquil retreat. All of this comes with unbeatable convenience - just minutes from major freeways, the Livonia Rec Center, Stevenson High School, and the exciting future downtown development. Don't miss your chance to own this exceptional home - schedule your showing today!
Location
State MI
County Wayne
Area Livonia (82021)
Rooms
Basement Finished
Interior
Heating Forced Air
Cooling Central A/C
Fireplaces Type FamRoom Fireplace, Natural Fireplace
Appliance Dishwasher, Disposal, Dryer, Range/Oven, Refrigerator, Washer
Exterior
Parking Features Attached Garage
Garage Spaces 2.0
Garage Description 20x19
Garage Yes
Building
Story 1 Story
Foundation Basement
Water Public Water
Architectural Style Ranch
Structure Type Brick
Schools
School District Livonia Public Schools
Others
Ownership Private
Energy Description Natural Gas
Acceptable Financing Conventional
Listing Terms Conventional
Financing Cash,Conventional,FHA,VA
Read Less

Provided through IDX via MiRealSource. Courtesy of MiRealSource Shareholder. Copyright MiRealSource.
Bought with Century 21 Curran & Oberski


